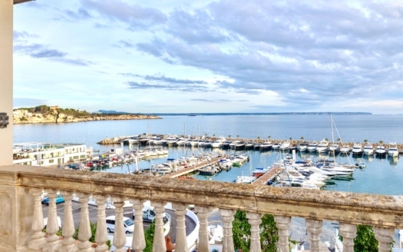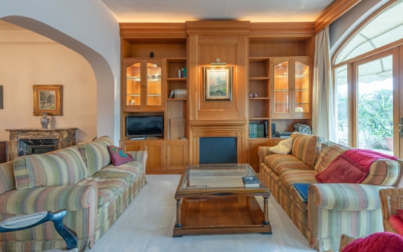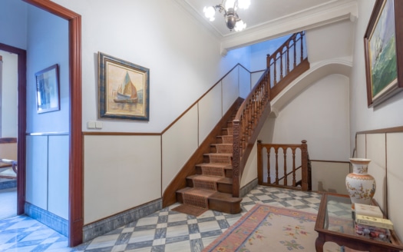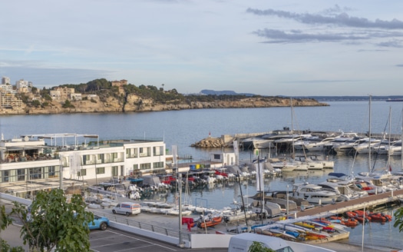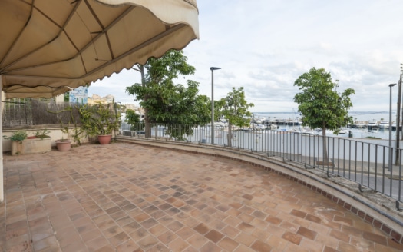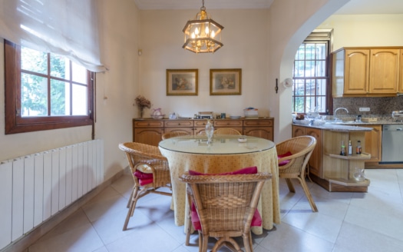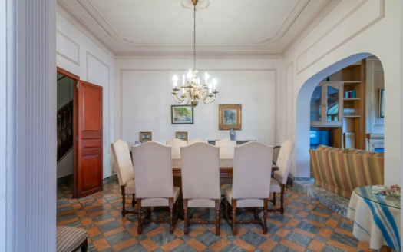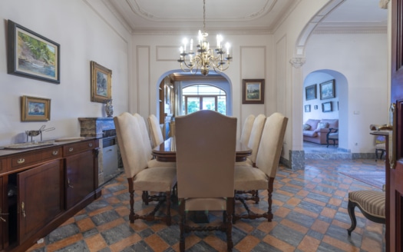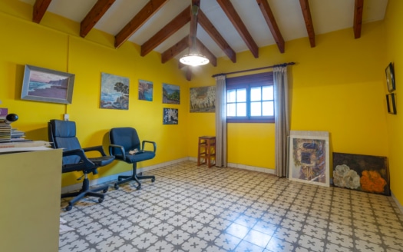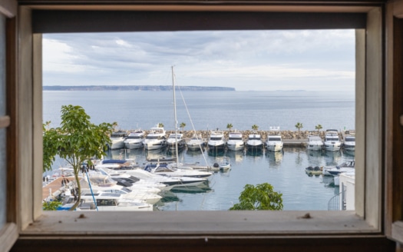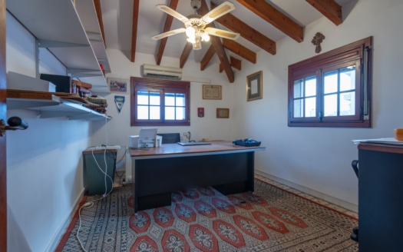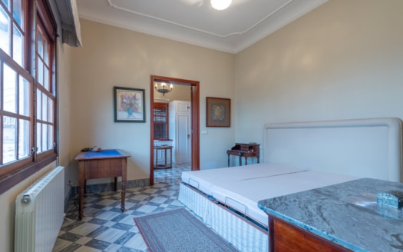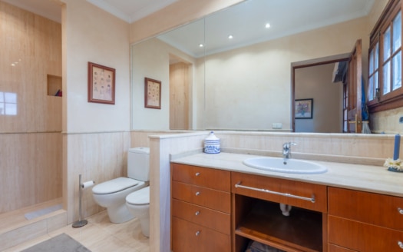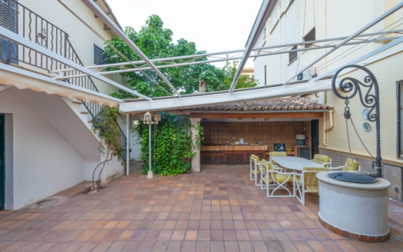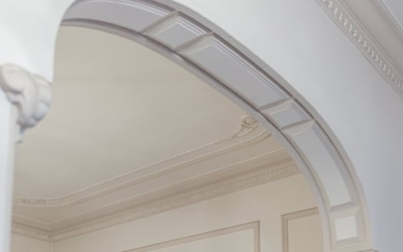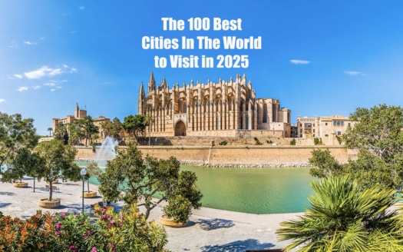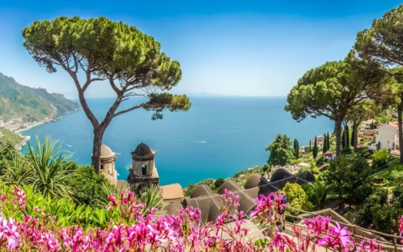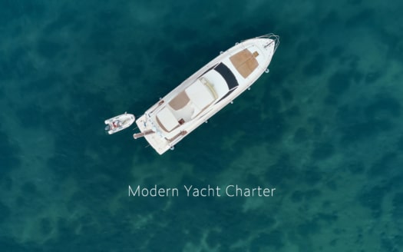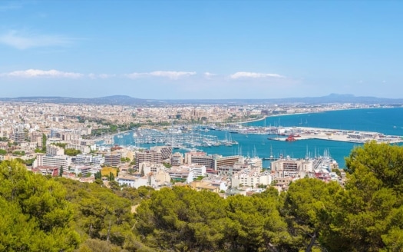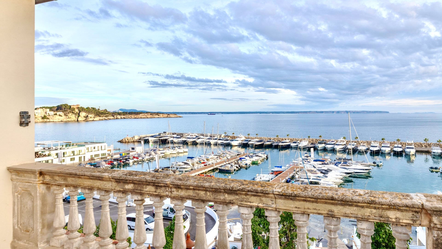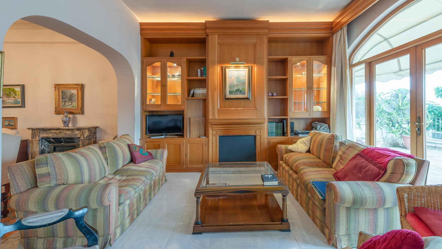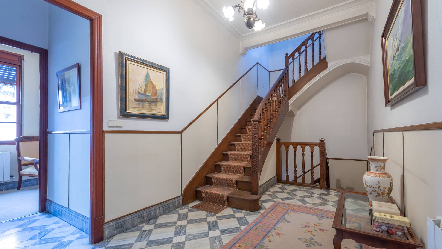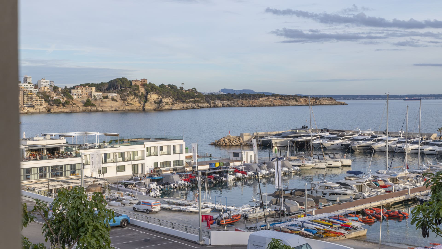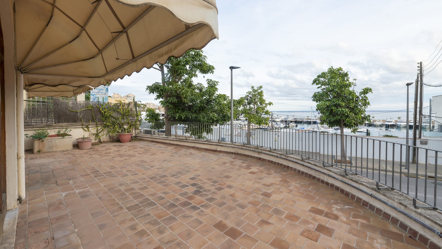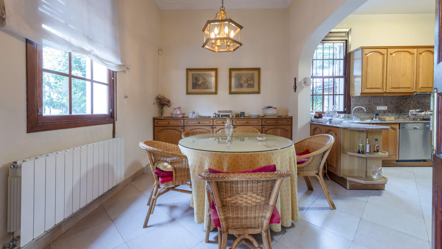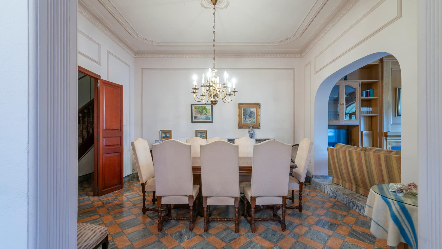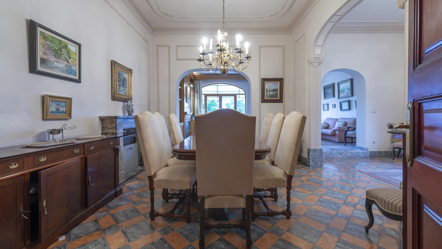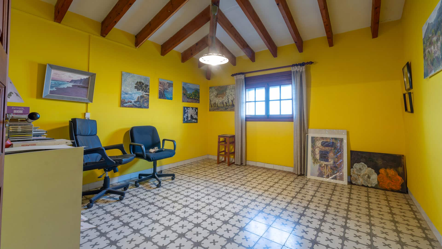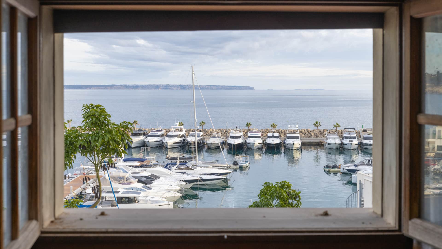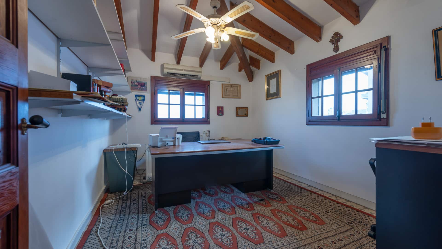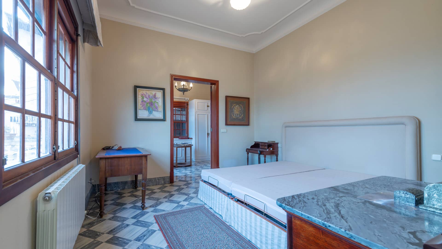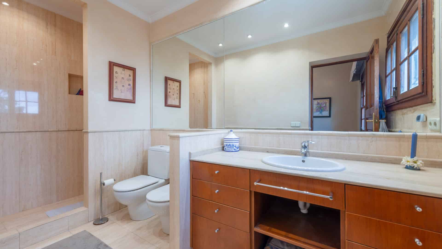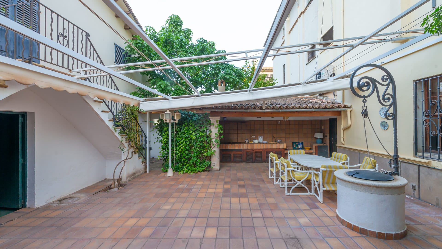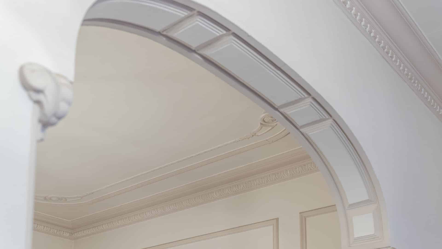RefNo.: 4949
Large Mallorcan style house in the first line of Puerto de Calanova, in the residential area of San Agustin, with the possibility of conversion into three apartments. Currently there is a three-storey house of approx. 358 m² including an annex, a garage of approx. 59 m² and two commercial premises at street level of approx. 53 m² and 62 m², both of which are currently rented out. This gives a total constructed area of approx. 532 m² on a plot of 364 m², as stated in the land register.
On the garden level (above the rented commercial premises) there is a large terrace, an outdoor kitchen with barbecue area with outdoor kitchen and veranda as well as a garage. You enter the house through the hallway into a spacious living room, dining room, kitchen with pantry and toilet. On the second floor there are four spacious double bedrooms and two complete bathrooms, one with a Jacuzzi and the other en suite.
One with a Jacuzzi and the other with its own bathroom. Another five double bedrooms are located on the second floor, while the third floor consists of a small tower with a terrace and direct views of the mountains, the sea and the port of Calanova.
The outbuilding needs to be completely renovated and offers many possibilities with its current configuration of living room, kitchen and two bedrooms.
