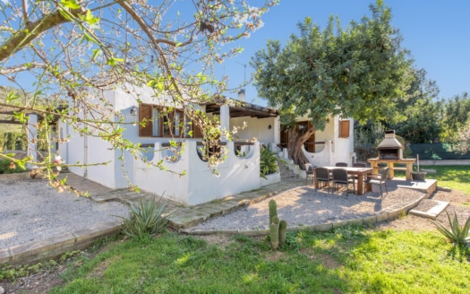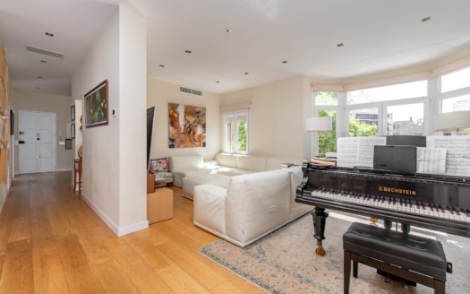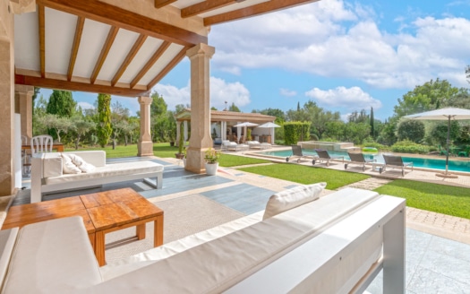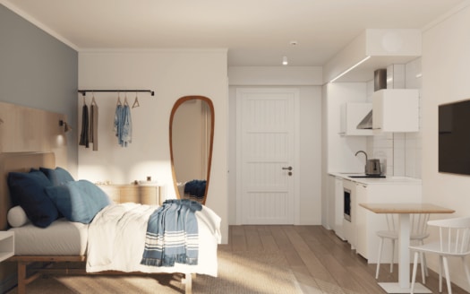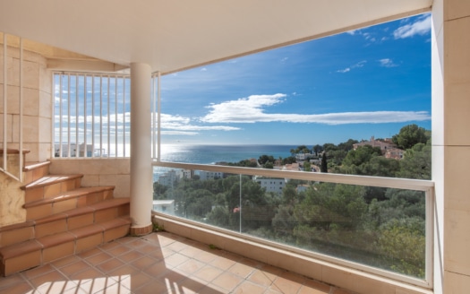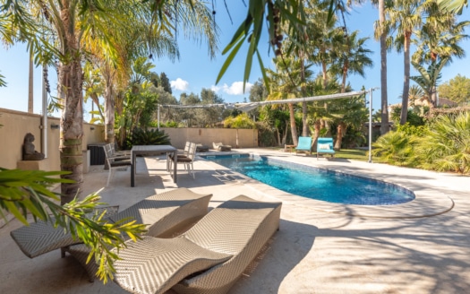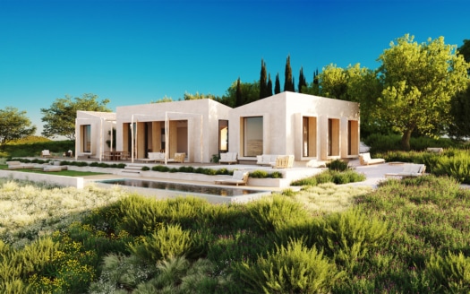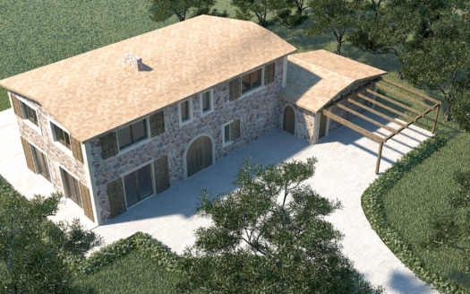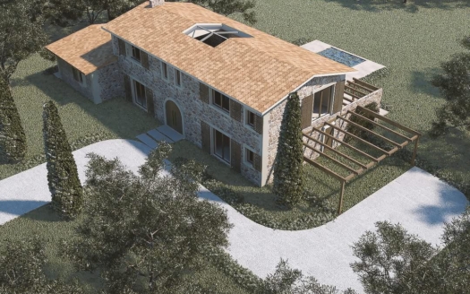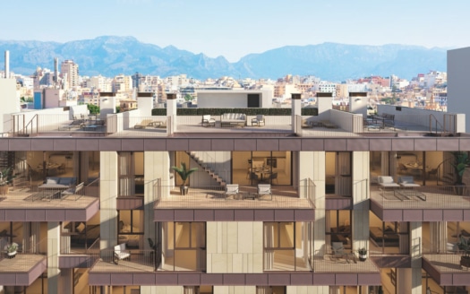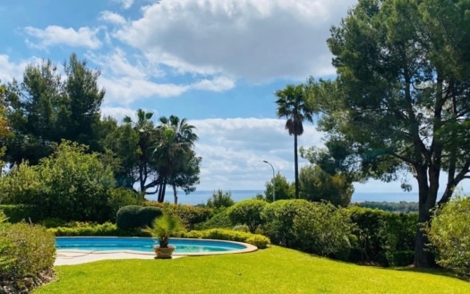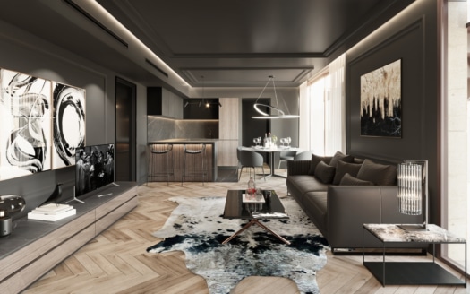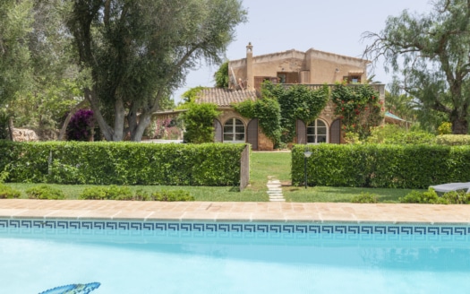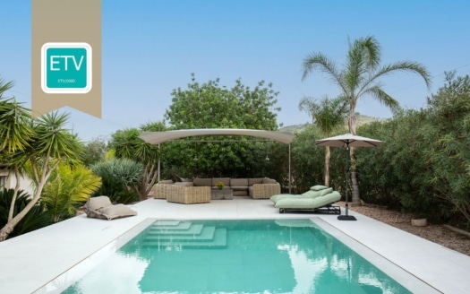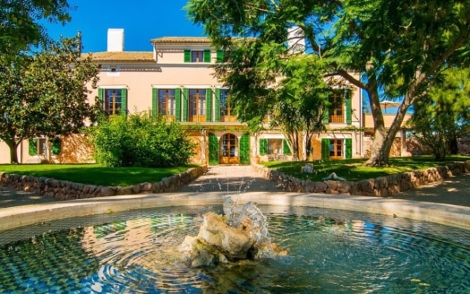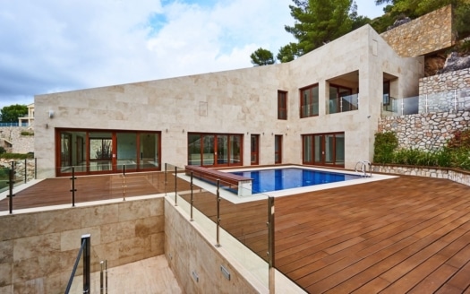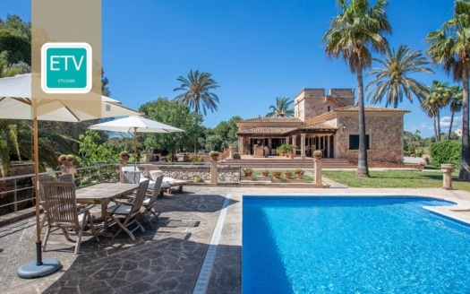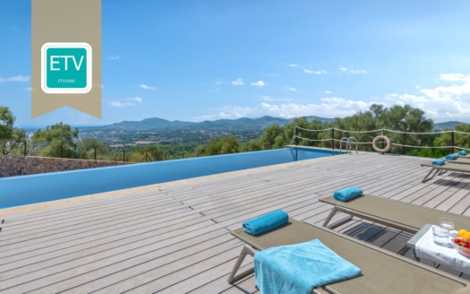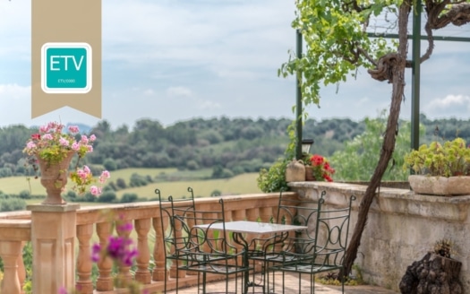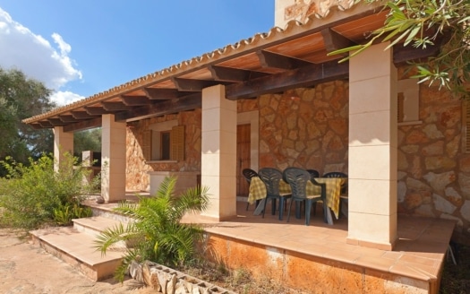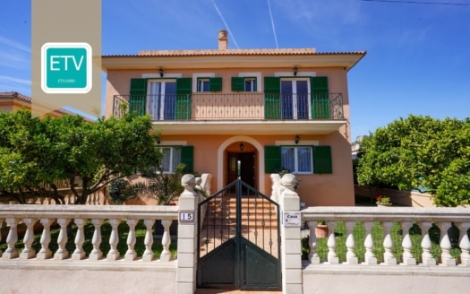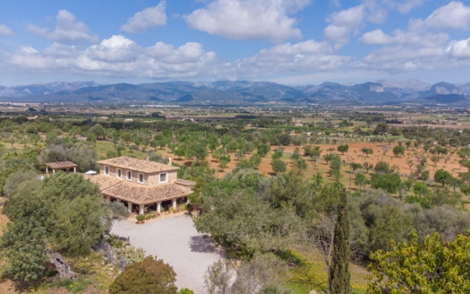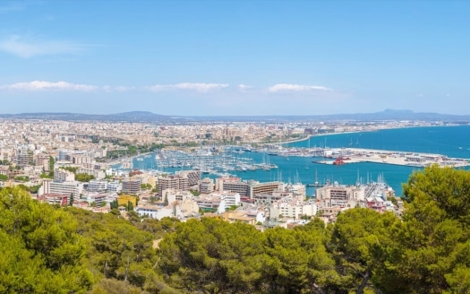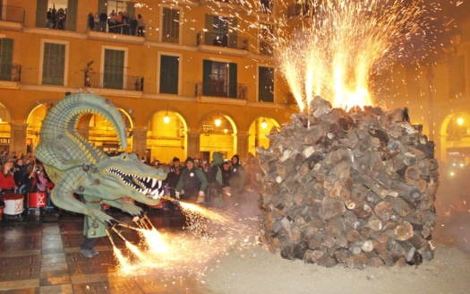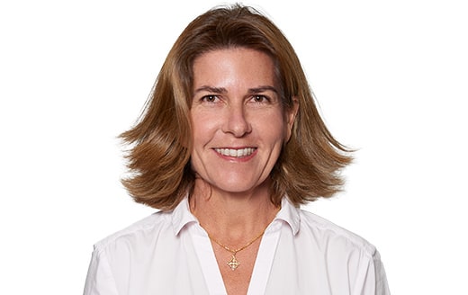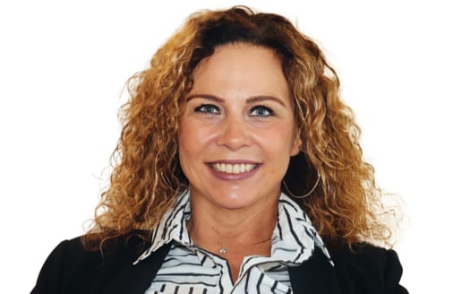Charming finca in Pollensa, close to the golf course with large garden and pool
4
4
692 m²
15800 m²
3.800.000 €
Top investment with guaranteed return, studio apartments, in Portocolom
-
1
30 m²
7438 m²
200.000 €
5509
Exclusive penthouse with roof terrace and panoramic views over the bay of Palma
4
3
259 m²
0 m²
2.450.000 €
PROJECT! New construction finca with infinity pool and panoramic views near Lloret de Vistalegre
3
3
264 m²
14630 m²
2.550.000 €
Plot with project and building permit in Cas Concos with views as far as the Tramuntana mountains
5
4
0 m²
25467 m²
449.000 €
5414
Plot with project and building permit between Campos, Porreres and Felanitx
6
6
0 m²
27537 m²
449.000 €
NEW CONSTRUCTION! Luxurious penthouse with two terraces and magnificent views in the heart of Palma
2
2
234 m²
0 m²
2.399.000 €
P-4137_24
Magnificent plot in Bendinat Golf with sea views, privacy & building license
-
-
0 m²
1600 m²
2.890.000 €
Luxurious apartment with terrace and right to participate in the design, in the center of Palma
1
1
105 m²
0 m²
699.000 €
A-4137_5
Charming finca in Calonge with beautiful, park-like garden
6
6
444 m²
5287 m²
2.800.000 €
F-3925
, Calonge
Finca in Son Sardina with vacation rental license and own avocado plantation
4
3
450 m²
20000 m²
1.995.000 €
Light-flooded self-sufficient finca in Artá with all extras and rental license
5
4
550 m²
29700 m²
2.950.000 €
Stately manor house in Llucmajor on a huge plot with magnificent views
9
8
1780 m²
1400000 m²
11.670.000 €
Stylish villa with vacation rental license and magnificent views, next to the golf course of Canyamel
4
4
665 m²
2575 m²
5.685.000 €
Mediterranean finca near Ses Salines with a large pool and lots of charm
4
4
464 m²
7152 m²
4.700.000 €
F-3954
- NEW ON THE MARKET
-
Charming finca in Pollensa, close to the golf course with large garden and pool
44692 m²15800 m²3.800.000 €Top investment with guaranteed return, studio apartments, in Portocolom
-130 m²7438 m²200.000 €5509Exclusive penthouse with roof terrace and panoramic views over the bay of Palma
43259 m²0 m²2.450.000 € - NEW PROJECTS
-
Magnificent plot in Bendinat Golf with sea views, privacy & building license
--0 m²1600 m²2.890.000 €Plot with project and building permit between Campos, Porreres and Felanitx
660 m²27537 m²449.000 €PROJECT! New construction finca with infinity pool and panoramic views near Lloret de Vistalegre
33264 m²14630 m²2.550.000 €Plot with project and building permit in Cas Concos with views as far as the Tramuntana mountains
540 m²25467 m²449.000 €5414Luxurious apartment with terrace and right to participate in the design, in the center of Palma
11105 m²0 m²699.000 €A-4137_5 - HOLIDAY RENTAL LICENSE
-
Large family finca with installment plan option, fantastic sea views and far-reaching views near Manacor
54844 m²30000 m²3.975.000 €Top investment with guaranteed return, studio apartments, in Portocolom
-130 m²7438 m²200.000 €5509Charming finca in Calonge with beautiful, park-like garden
66444 m²5287 m²2.800.000 €F-3925, CalongeIdyllic stone finca with pool and views between Campos and Santanyi, ideal for nature lovers!
32250 m²11000 m²1.590.000 €
WE ARE YOUR TRUSTED ADVISOR FOR LUXURY PROPERTIES IN MALLORCA
Private Property Mallorca has unique properties on Mallorca:
Luxury villas, seafront properties, new-build flats, fincas and penthouses with sea views.
“We Listen”
since 2004
700+
satisfied customers
Full property service -
Support from A-Z
600 million + real estate
Sales volume
800+ Real estate Mallorca in the portfolio
INSIGHTS VON IMMOBILIEN MALLORCA
The Hidden Beauty of the Island’s Interior
When people think of Mallorca, they often imagine golden beaches, turquoise waters, and luxury villas overlooking the Mediterranean Sea. As a result, the majority of property seekers focus t ...
Continue reading
The Real Estate Market in Mallorca 20206: Between Strong Demand and Limited...
In 2026, Mallorca continues to be one of Spain’s most pressured real estate markets. Housing demand remains high, driven by domestic and international buyers seeking properties both for resi ...
Continue reading
Sant Sebastià 2026: the great winter festival in Palma, Mallorca
Every January, Palma de Mallorca is transformed. Its squares and streets fill with music, fire, dance, and tradition to honor Sant Sebastià (Saint Sebastian), the city’s patron saint. In 202 ...
Continue reading
OUR CLIENTS TRUST IN MORE THAN 15+ YEARS OF EXPERTISE
We look forward to getting in touch with you
Thank you for your trust
and have fun discovering our Mallorca property portfolio!

