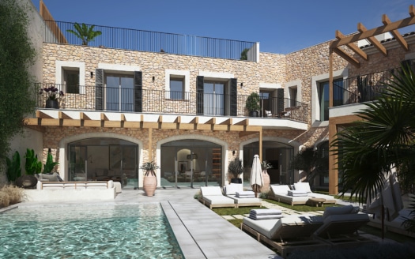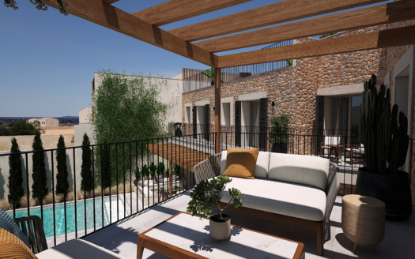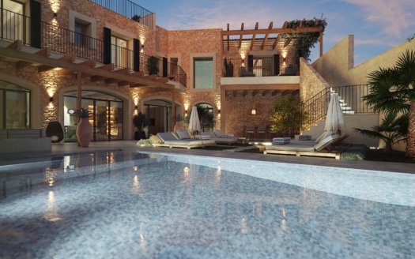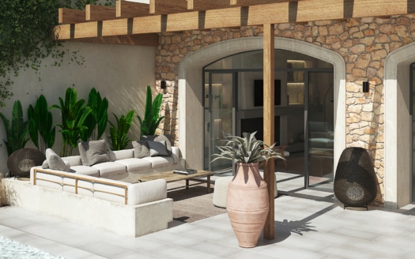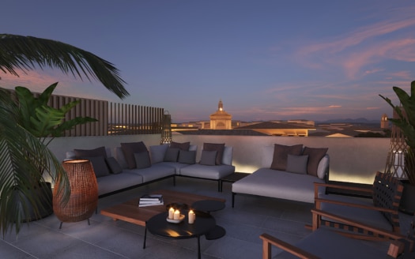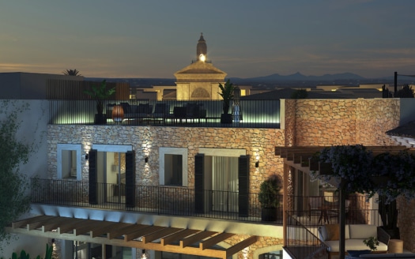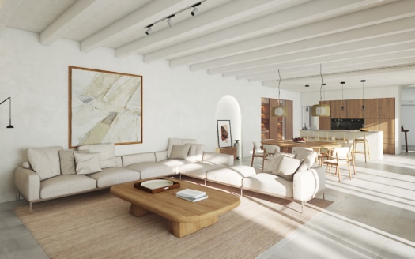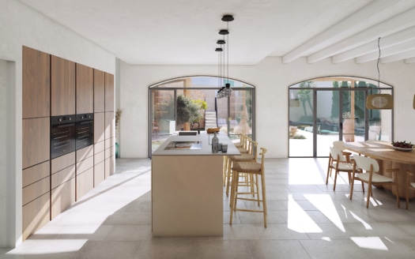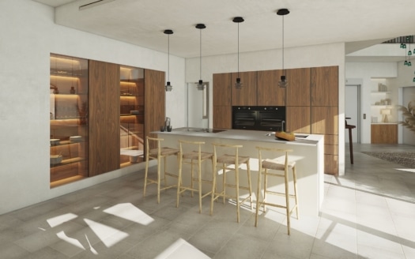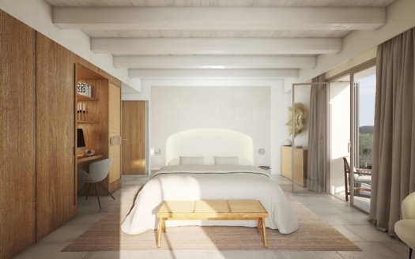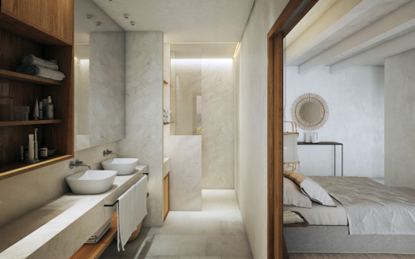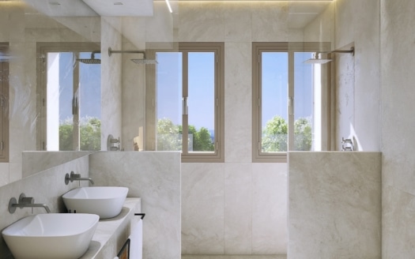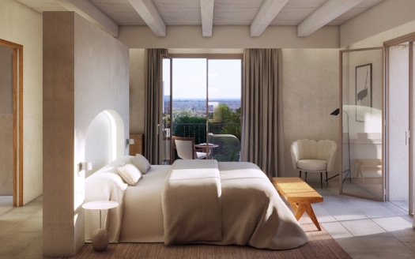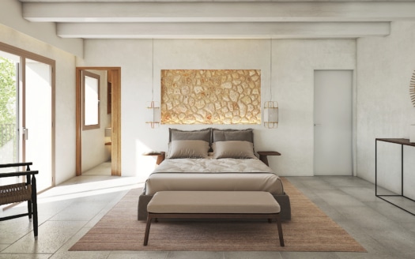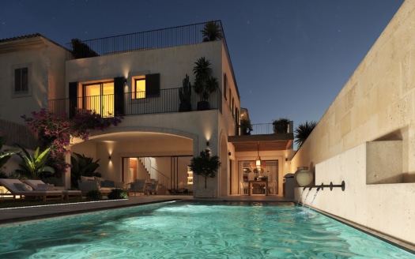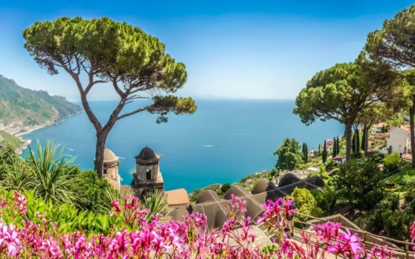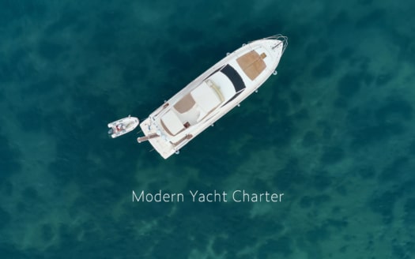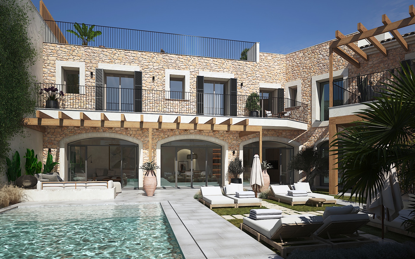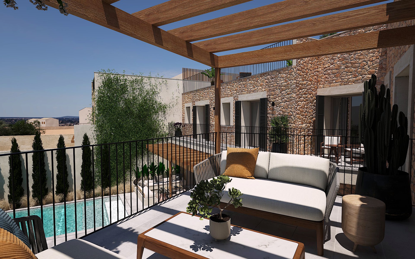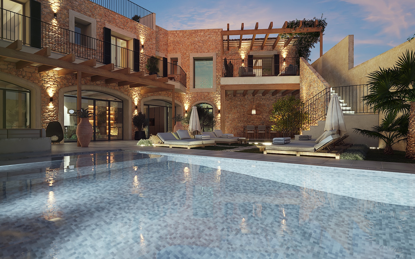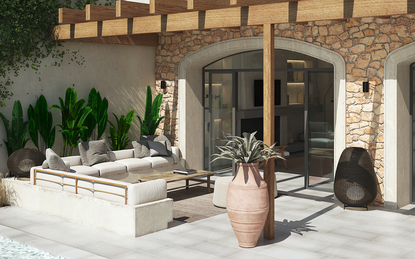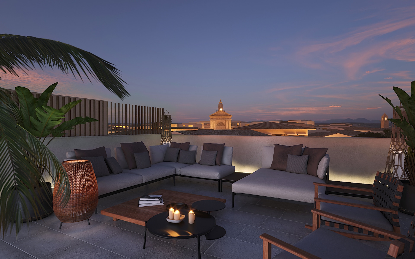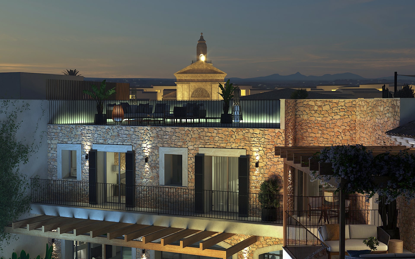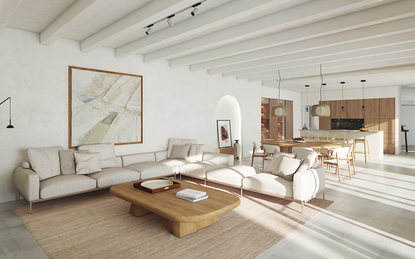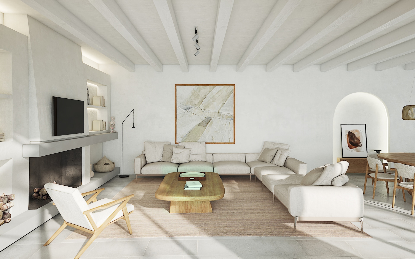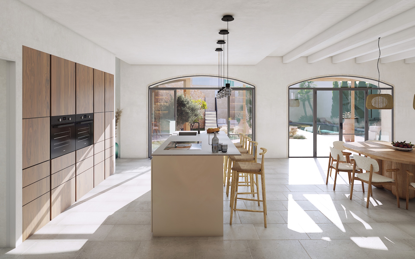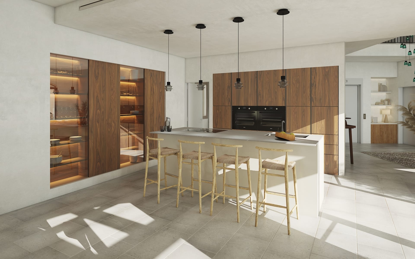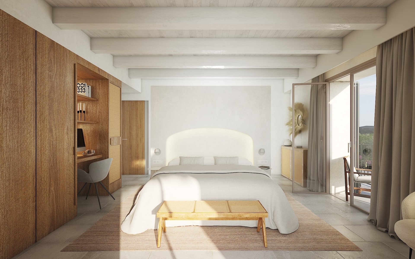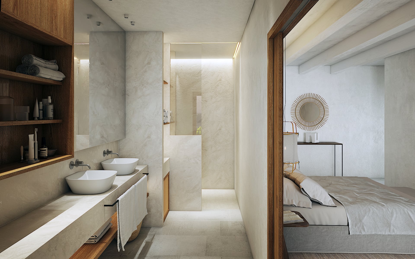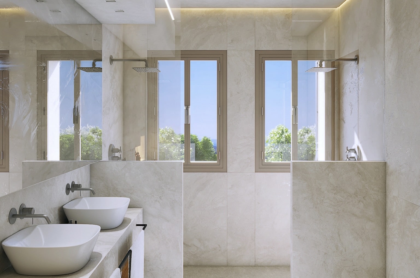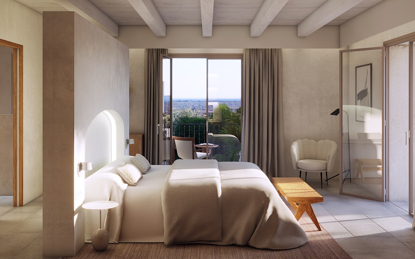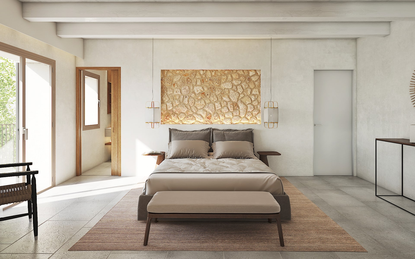RefNo.: D-4686
This unique project of a village house is located in the middle of the picturesque village of Ses Salines and offers a magnificent view of the church tower and the surrounding houses.
The constructed area will be approximately 460 m² and will extend over 3 levels (incl. roof terrace), which will be easily accessible by elevator.
On the first floor there will be an open-plan living/dining area with fireplace and adjoining, fully equipped kitchen, a storage room, a utility room and a garage for one vehicle.
From this level, there will be access to the spacious garden with partially covered terraces, as well as to the 36 m² pool.
On the second floor there will be four bedrooms, all with en suite bathrooms, some of which will have access to a further terrace.
Last but not least, there is a roof terrace with a Jacuzzi, a cozy lounge area and fantastic views over the rooftops of Ses Salines as far as the church tower.
THE CONSTRUCTION STARTS FROM THE PURCHASE!
During the construction phase, the new owner can incorporate their wishes. Should these deviate significantly, additional costs must be expected.
Completion will take approximately 12 to 15 months. - The complete interior fittings will be from TERRAZA BALEAR.
