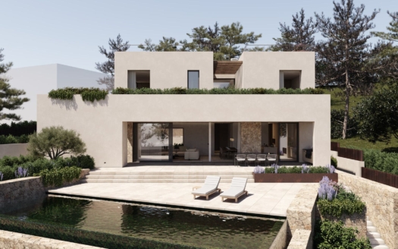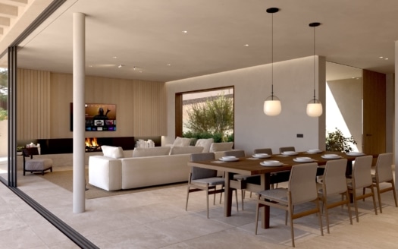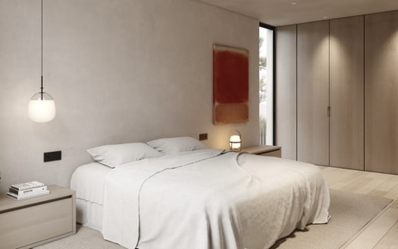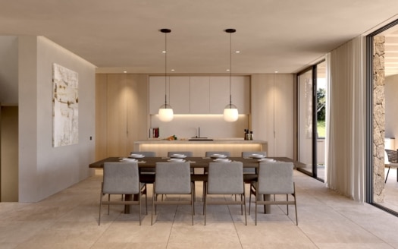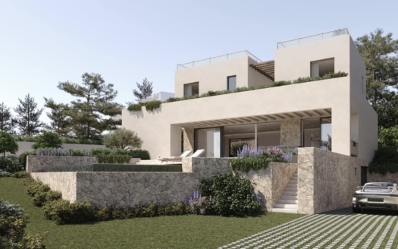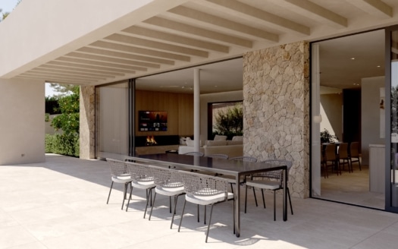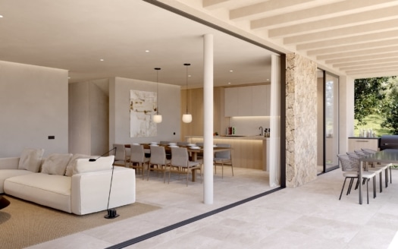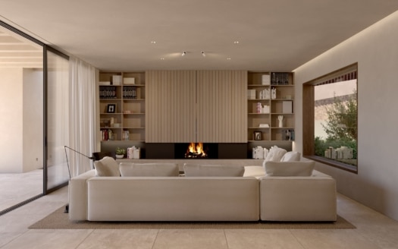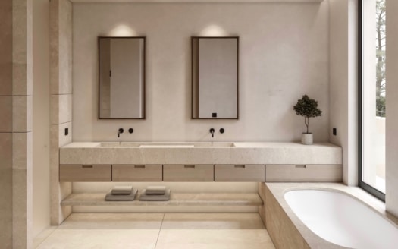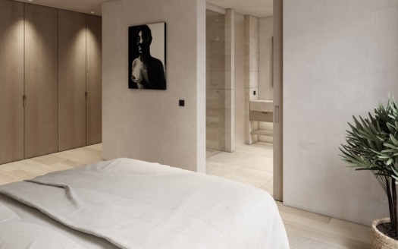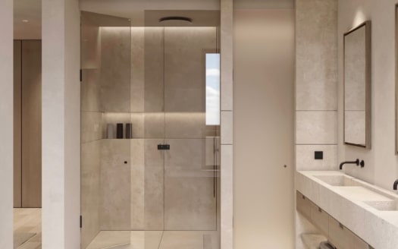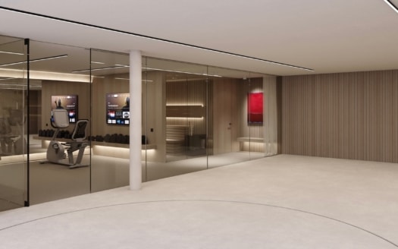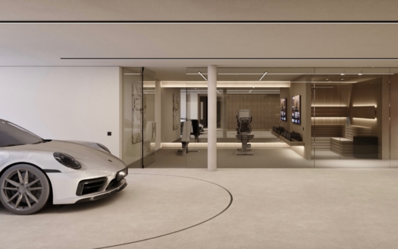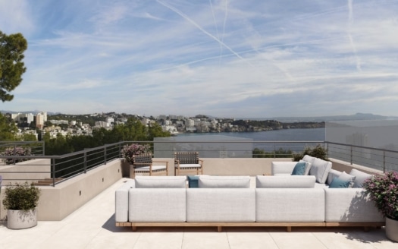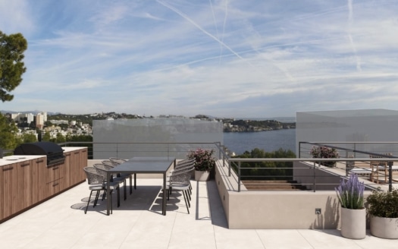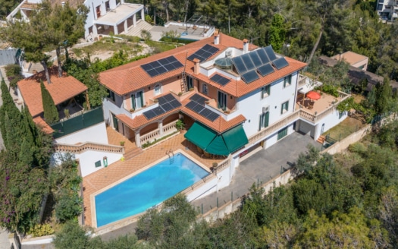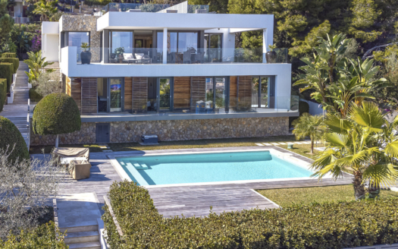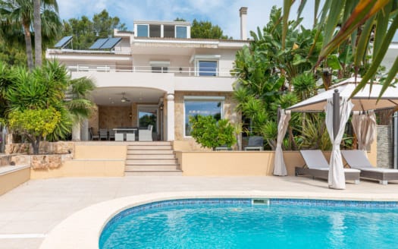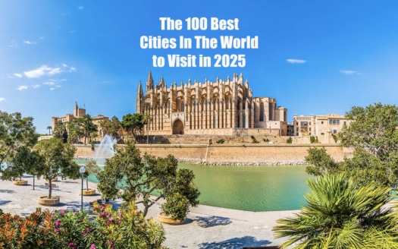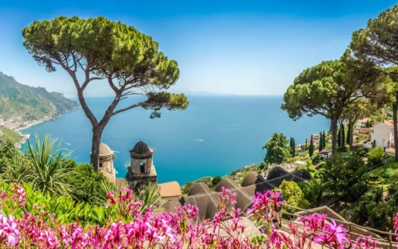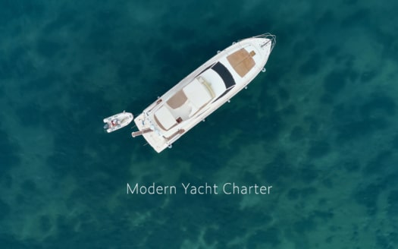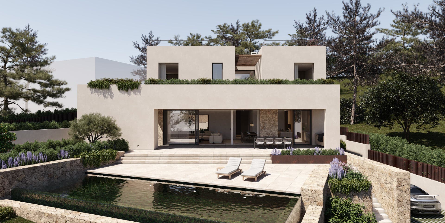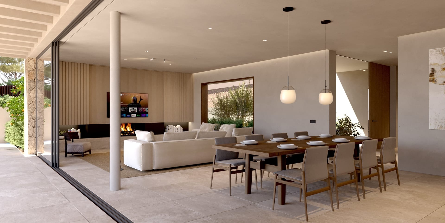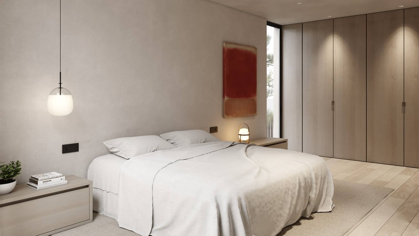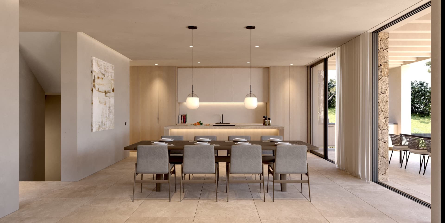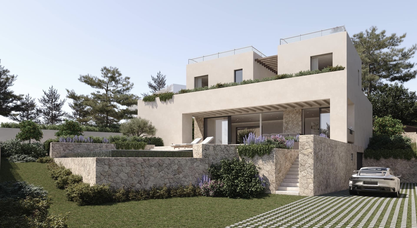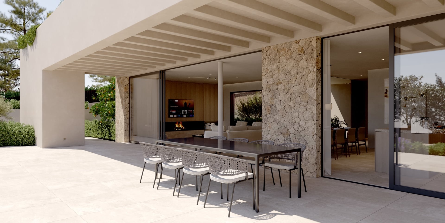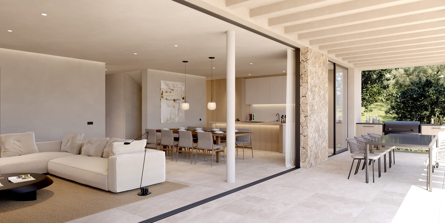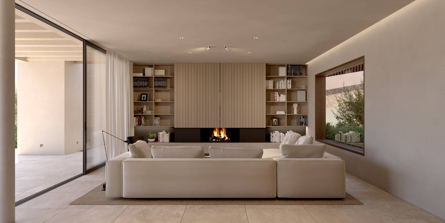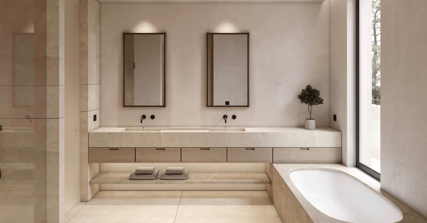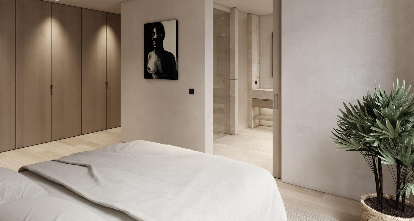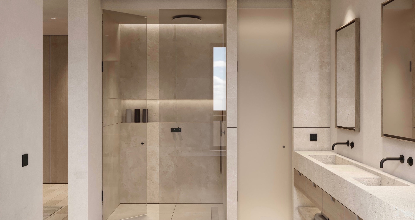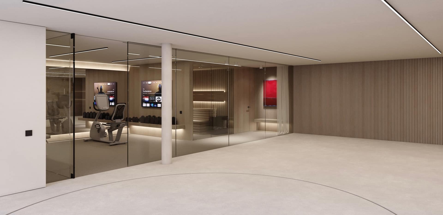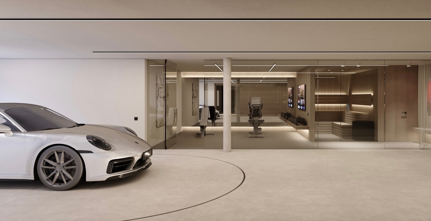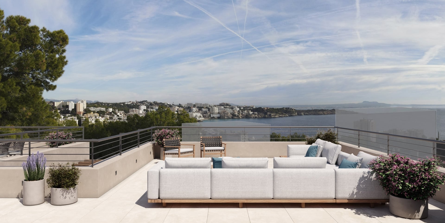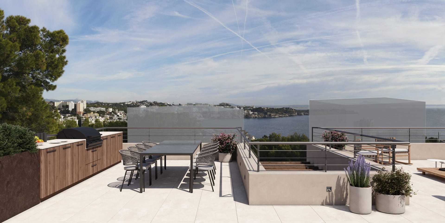RefNo.: 5119
This project in Cas Catala for a turnkey designer villa is being built on an attractive plot, adjacent to a green zone and offers wonderful panoramic views as far as the sea.
The current planning for this modern villa, which can still be influenced, includes the use of the highest quality materials, mixed with modern comfort.
The layout is planned as follows: On the first floor of the property will be the entrance area, the spacious living/dining area with elegant designer fireplace and open high-end kitchen as well as access to the partially covered terrace where the large pool will be located, a complete outdoor kitchen with barbecue area as well as a bedroom with bathroom en suite and a guest toilet.
On the upper floor of the villa there will be 3 further bedrooms with en suite bathrooms. In the basement there will be a garage with space for 2 vehicles, a fitness room with sauna, a WC, the wine cellar, a servants’ room and plenty of storage space.
This sensational villa is rounded off by the beautiful, fully equipped roof terrace with lounge area and a further, fully equipped outdoor kitchen with BBQ.
Completion of this project is expected in the 2nd quarter of 2027. There is also the option to purchase only the plot with all licenses and project.
